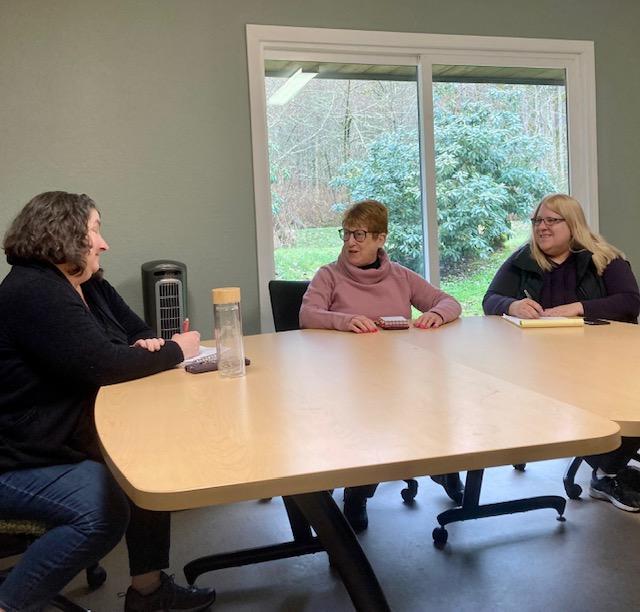The former master bedroom and bathroom in the original house (C Building) was remodeled. The popcorn ceiling and old windows were removed. A new sliding glass door, drywall, flooring and paint helped transform Founder Kathy Centala’s original bedroom into a Flex Room. A flat screen TV, microwave and small refrigerator were added and the room was furnished with donated conference tables and chairs. It is being used for kitten adoption events, an open house refreshment center, private tour lunches, foster and volunteer orientation, weekly staff meetings, and holiday events. The space can be easily converted to a cat care room if needed.
The old 1970s style bathroom was converted to a utility room with new stainless steel utility sink, toilet and storage shelves for supplies.
